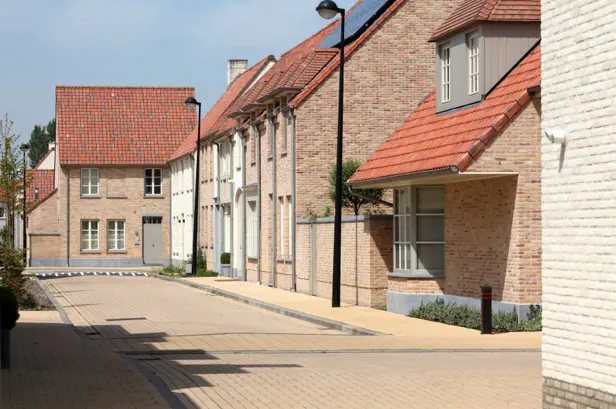
DUINBERGEN KNOKKESTRAAT
The new residential area combines a mix of housing types within a harmonious architecture in Knokke style. Residential squares, streets and alleys create a vibrant atmosphere. Numerous cycle and pedestrian paths open up the area. Parking facilities are located at the back of the plots and are directly accessible from the gardens. This unique project gives new meaning to the concept of quiet and comfortable living.
